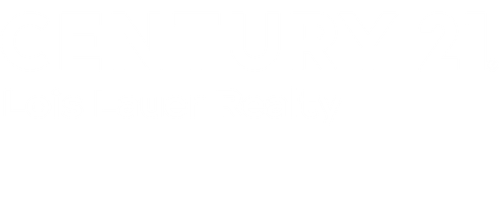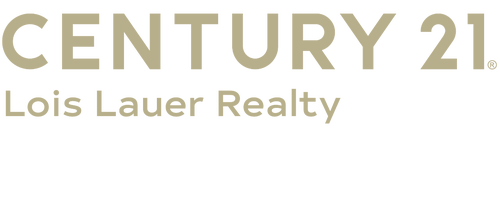


Listing Courtesy of: CRMLS / Century 21 Lois Lauer Realty / Jacob "Jake" Bevens
185 Kettle Creek Beaumont, CA 92223
Sold (138 Days)
$499,999
MLS #:
EV24179398
EV24179398
Lot Size
5,663 SQFT
5,663 SQFT
Type
Single-Family Home
Single-Family Home
Year Built
2006
2006
School District
Beaumont
Beaumont
County
Riverside County
Riverside County
Community
Four Seasons
Four Seasons
Listed By
Jacob "Jake" Bevens, DRE #02077949 CA, Century 21 Lois Lauer Realty
Bought with
Janice Greene, Berkshire Hathaway Homeservices California Realty
Janice Greene, Berkshire Hathaway Homeservices California Realty
Source
CRMLS
Last checked Jul 18 2025 at 7:06 AM GMT+0000
CRMLS
Last checked Jul 18 2025 at 7:06 AM GMT+0000
Bathroom Details
- Full Bathrooms: 2
Interior Features
- All Bedrooms Down
- Main Level Primary
- Walk-In Closet(s)
- Laundry: Laundry Room
- Laundry: Inside
- Dishwasher
- Disposal
- Microwave
- Windows: Double Pane Windows
- Windows: Screens
Subdivision
- Four Seasons
Lot Information
- Back Yard
- Front Yard
- Lawn
- Sprinkler System
- Street Level
Property Features
- Fireplace: Family Room
Heating and Cooling
- Central
- Central Air
Pool Information
- Association
Homeowners Association Information
- Dues: $366
Flooring
- Tile
- Carpet
Exterior Features
- Roof: Spanish Tile
Utility Information
- Utilities: Water Source: Public
- Sewer: Public Sewer
Parking
- Direct Access
- Garage
- Garage Faces Front
Stories
- 1
Living Area
- 2,076 sqft
Disclaimer: Based on information from California Regional Multiple Listing Service, Inc. as of 2/22/23 10:28 and /or other sources. Display of MLS data is deemed reliable but is not guaranteed accurate by the MLS. The Broker/Agent providing the information contained herein may or may not have been the Listing and/or Selling Agent. The information being provided by Conejo Simi Moorpark Association of REALTORS® (“CSMAR”) is for the visitor's personal, non-commercial use and may not be used for any purpose other than to identify prospective properties visitor may be interested in purchasing. Any information relating to a property referenced on this web site comes from the Internet Data Exchange (“IDX”) program of CSMAR. This web site may reference real estate listing(s) held by a brokerage firm other than the broker and/or agent who owns this web site. Any information relating to a property, regardless of source, including but not limited to square footages and lot sizes, is deemed reliable.




Description