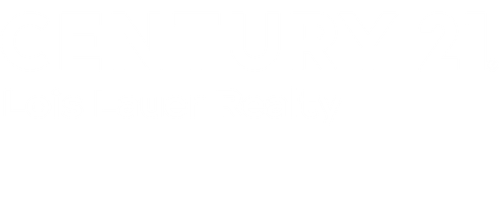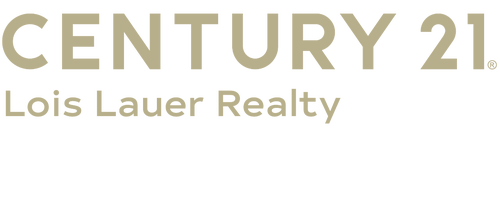


Listing Courtesy of: CRMLS / Century 21 Lois Lauer Realty / Jacob "Jake" Bevens / CENTURY 21 Lois Lauer Realty / Toni Martinez
3985 W Meyers Road San Bernardino, CA 92407
Sold (22 Days)
$880,000
MLS #:
EV24068606
EV24068606
Lot Size
2.8 acres
2.8 acres
Type
Single-Family Home
Single-Family Home
Year Built
1980
1980
Style
Spanish
Spanish
Views
Mountain(s), Trees/Woods, Valley
Mountain(s), Trees/Woods, Valley
School District
San Bernardino City Unified
San Bernardino City Unified
County
San Bernardino County
San Bernardino County
Listed By
Jacob "Jake" Bevens, DRE #02077949 CA, Century 21 Lois Lauer Realty
Toni Martinez, CENTURY 21 Lois Lauer Realty
Toni Martinez, CENTURY 21 Lois Lauer Realty
Bought with
Monae Moran, Berkshire Hath Hm Svcs Ca Prop
Monae Moran, Berkshire Hath Hm Svcs Ca Prop
Source
CRMLS
Last checked Jul 17 2025 at 9:58 PM GMT+0000
CRMLS
Last checked Jul 17 2025 at 9:58 PM GMT+0000
Bathroom Details
- Full Bathrooms: 2
Interior Features
- Ceiling Fan(s)
- Granite Counters
- High Ceilings
- Main Level Primary
- Pantry
- Walk-In Closet(s)
- Laundry: In Garage
- Water Heater
Lot Information
- Horse Property
- Rectangular Lot
Property Features
- Fireplace: Family Room
- Fireplace: Primary Bedroom
- Foundation: Slab
Heating and Cooling
- Central
- Central Air
Flooring
- Tile
Exterior Features
- Roof: Tile
Utility Information
- Utilities: Electricity Connected, Propane, Water Connected, Water Source: Shared Well
- Sewer: Septic Tank
Parking
- Garage
Stories
- 1
Living Area
- 2,328 sqft
Disclaimer: Based on information from California Regional Multiple Listing Service, Inc. as of 2/22/23 10:28 and /or other sources. Display of MLS data is deemed reliable but is not guaranteed accurate by the MLS. The Broker/Agent providing the information contained herein may or may not have been the Listing and/or Selling Agent. The information being provided by Conejo Simi Moorpark Association of REALTORS® (“CSMAR”) is for the visitor's personal, non-commercial use and may not be used for any purpose other than to identify prospective properties visitor may be interested in purchasing. Any information relating to a property referenced on this web site comes from the Internet Data Exchange (“IDX”) program of CSMAR. This web site may reference real estate listing(s) held by a brokerage firm other than the broker and/or agent who owns this web site. Any information relating to a property, regardless of source, including but not limited to square footages and lot sizes, is deemed reliable.





Description